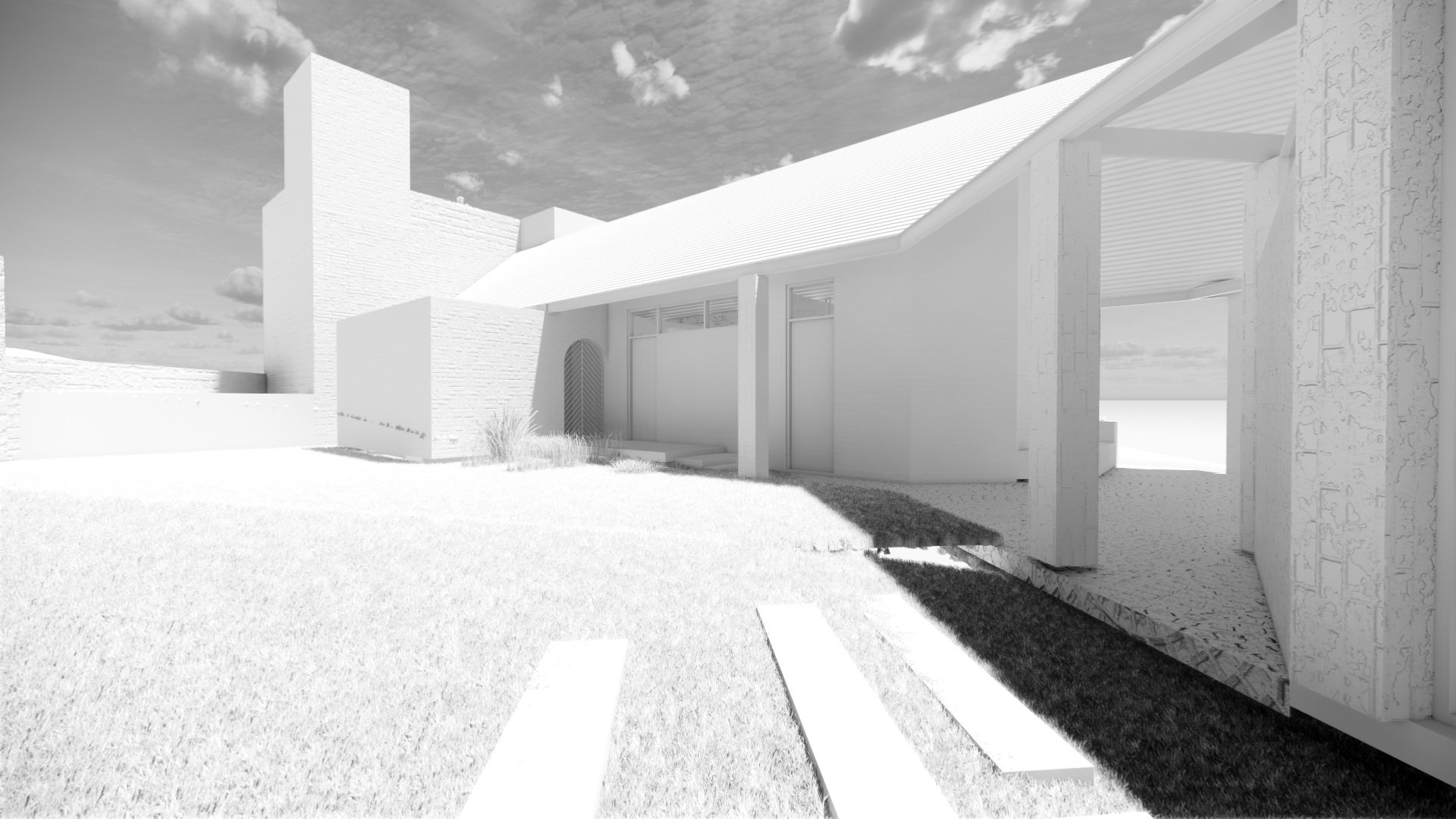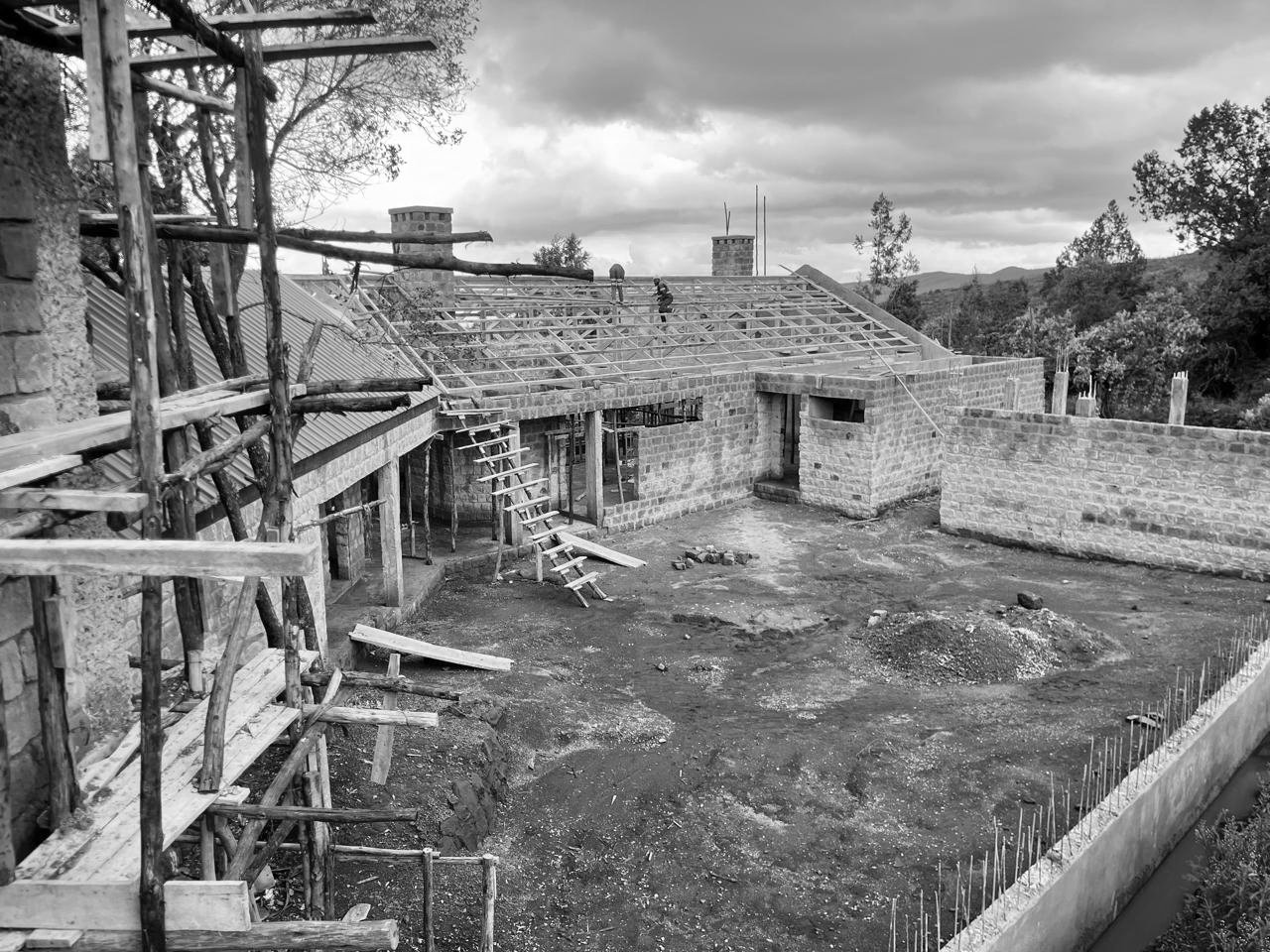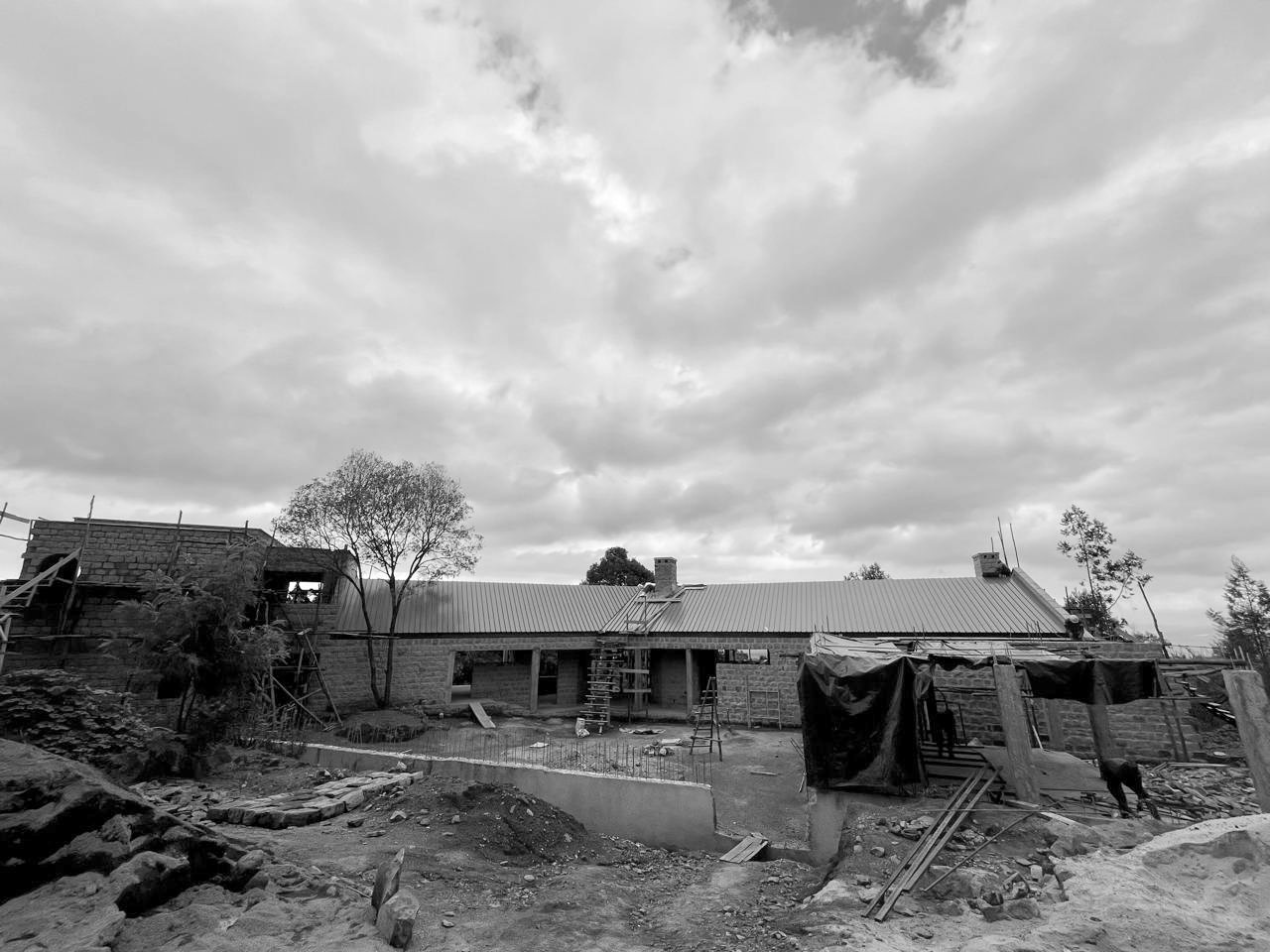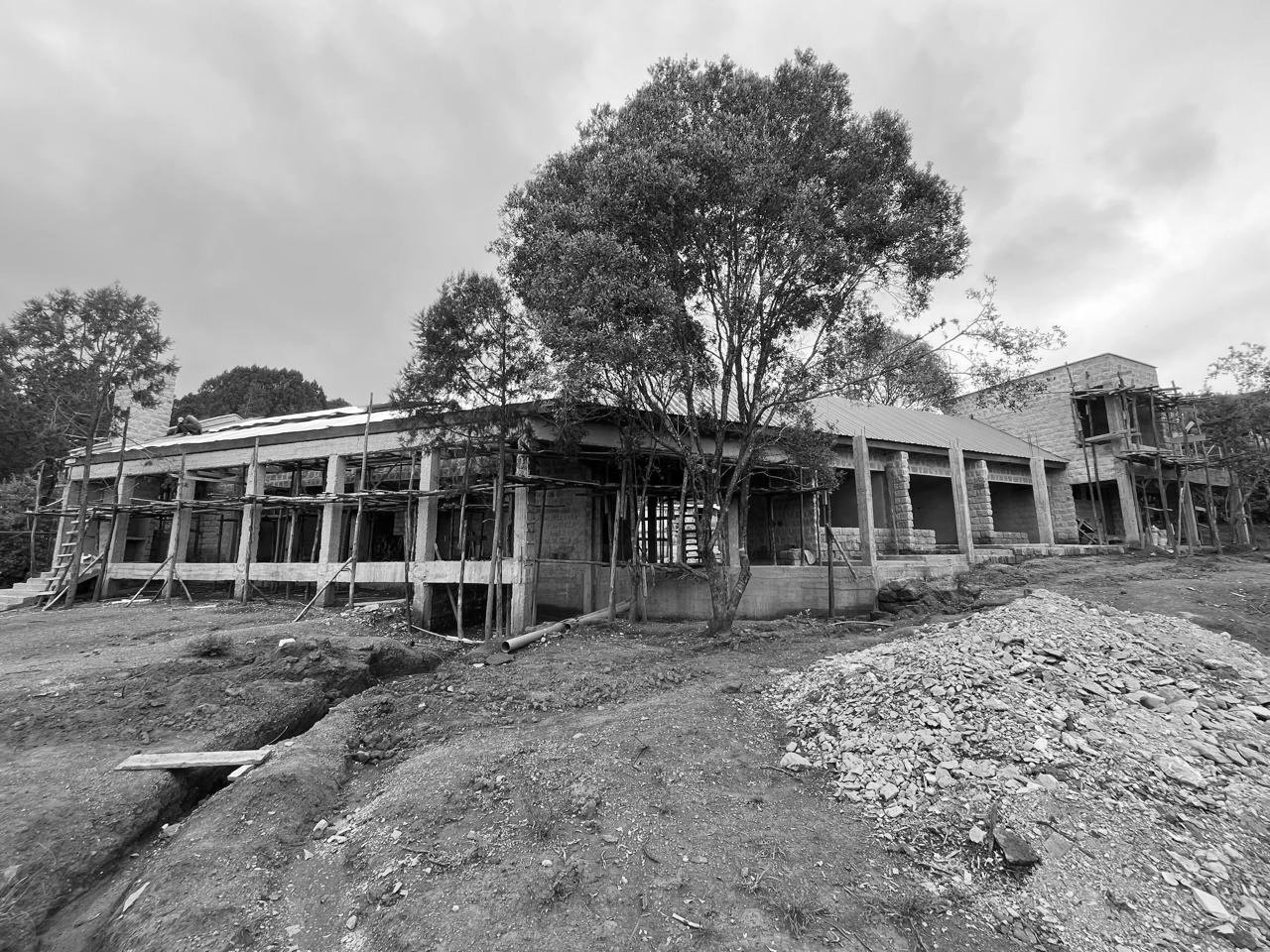
Kisuri Hills House
Lake Naivasha, Kenya
Single-Residential
2025
Taking inspiration from local building traditions and vernacular construction methods, the Kisuri Hills House begins as a simple linear, gable-roofed dwelling. The plan is subtly rotated to respond to the contours of the site, allowing interior spaces to open to views, harness natural light, and engage directly with the sloping terrain.
This gentle ‘crank’ in the layout generates a series of covered outdoor spaces—including verandahs, breezeways, and courtyards—each with a distinct relationship to the interior and unique orientation to the surrounding landscape. Breaks in the programme beneath the continuous roof draw the landscape into the architecture at a variety of scales: from garden beds and window planters to planted courtyards.
From east to west, the building shifts between being embedded into and elevated above the land. This gesture creates a protected courtyard to the north, while opening the south to a generous verandah and deck with panoramic views across the lake and surrounding hills.
The northern courtyard is articulated into two zones: one retains the natural slope and vegetation, while the other is graded to form a more formal outdoor space. Together, these courtyards evoke the protective character of the site’s larger context—referencing both the physical shelter of the Eburru hills and the symbolic presence of Shu-zan (the Black Tortoise), the traditional guardian of the north.







